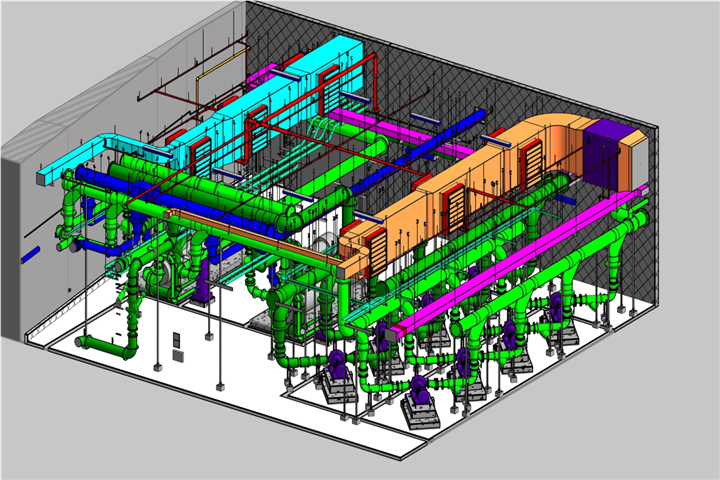This comprehensive training program on Revit MEP Drawing of Mechanical and Electrical Joints and Pipes is designed to provide participants with an in-depth understanding of Autodesk Revit MEP, one of the most powerful BIM (Building Information Modeling) tools used in modern engineering and construction. The course focuses on real-world applications in designing, modeling, and documenting MEP (Mechanical, Electrical, and Plumbing) systems for construction projects with an emphasis on the mechanical and electrical aspects of piping and joint networks used in building and infrastructure projects.
Autodesk Revit, developed by Autodesk Inc., is renowned for its versatility in 3D and 4D modeling and its integral role in BIM. It enables engineers and designers to simulate real building systems, create and document intelligent 3D models, and perform in-depth analyses on designs before physical implementation. This training aims to equip participants with the knowledge and practical skills required to effectively use Revit MEP for designing mechanical and electrical pipe and joint systems in complex building projects, including fire protection, HVAC, water supply, and electrical distribution systems.
Participants will learn how to use Revit to model MEP systems using parametric components. They will gain proficiency in navigating the software interface, utilizing the Family Editor, creating views, scheduling, annotating, and exporting documentation. A core focus will be placed on integrating all MEP disciplines in a coordinated Revit model for multidisciplinary design collaboration.






comments (0)